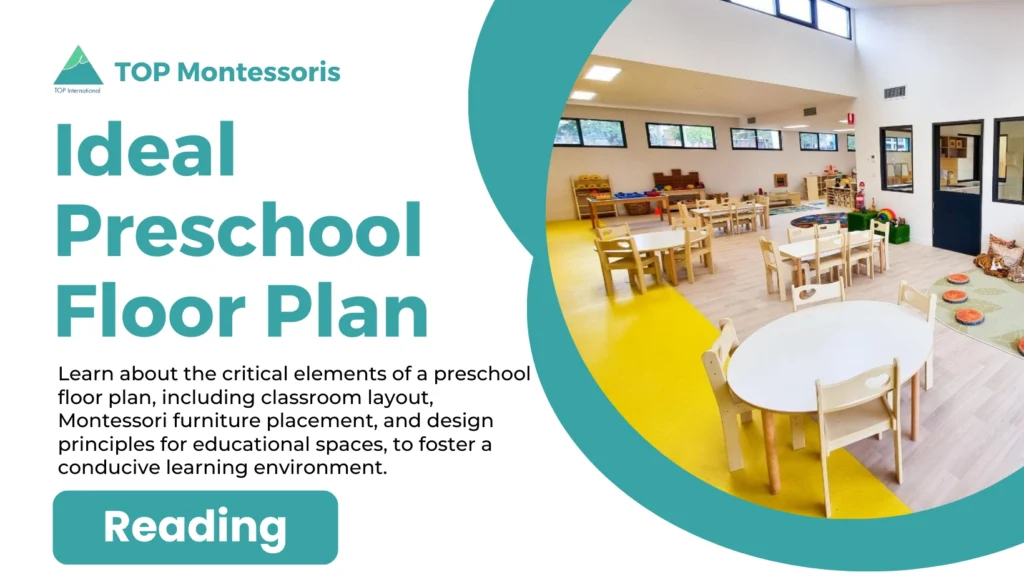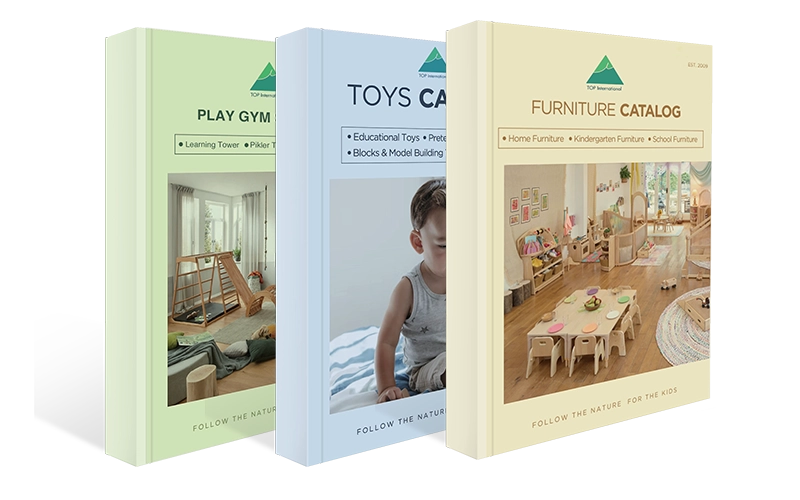Are you embarking on the journey of designing or renovating a preschool? Are you grappling with arranging the ideal floor plan that nurtures learning, ensures safety, and sparks joy and creativity among the little ones? Transforming a space to cater to preschool-aged children’s educational goals and their imaginative and social needs, is central to creating an environment that young learners call their second home.
In crafting the perfect preschool floor plan, the emphasis goes beyond mere aesthetics to building a foundation that supports developmental milestones, fosters a sense of security, and stimulates curiosity and engagement. It’s about structuring a space where each corner is a new opportunity for discovery, where safety and accessibility are seamlessly integrated, and where children feel encouraged to explore and learn. From choosing the right furniture and equipment to defining various activity zones, every decision contributes to an environment that is both educational and enchanting.
The challenge lies in the need for the space to be multifaceted: it must promote efficient movement and interaction, ensure all areas are visible for easy supervision, and create a flexible layout structure. With thoughtful planning and a clear understanding of the unique needs of young learners and educators, designing an ideal preschool floor plan becomes an exciting journey toward shaping the future of early childhood education.
Importance of a Well-Designed Preschool Floor Plan
A well-designed preschool floor plan is crucial because it significantly impacts the learning and development of young children. It sets the stage for a nurturing environment where kids can feel safe, engaged, and motivated to learn. The right floor plan can facilitate smooth operations, efficient use of space, and an adaptable environment that can evolve with educational needs. Delving deeper into this topic reveals the multifaceted benefits of such intentional design, emphasizing the role of thoughtful planning in fostering an optimal learning atmosphere.
Factors to Consider When Designing a Preschool Floor Plan
Designing a preschool floor plan requires balancing creative aspirations and practical considerations. Key factors include:
- Space Utilization: Maximizing available space to create open, flexible areas for group activities and quiet corners for individual exploration.
- Safety and Accessibility: Ensuring the environment is safe for all children, including those with special needs, with easy access for parents and emergency services.
- Learning and Play Zones: Designing distinct areas that encourage different types of learning and play, from sensory activities to physical movement and quiet reading spaces.
Budgeting and Cost Considerations for Preschool Construction
When embarking on the construction or extensive renovation of a preschool, understanding and effectively managing the budget is paramount. The financial planning for such a project is complex, encompassing not only the initial construction or renovation costs but also the long-term operational expenses. Prioritizing investments in areas that significantly impact safety, learning outcomes, and the overall adaptability of the space is crucial for the sustainable success of the preschool.
Initial Construction or Renovation Costs
The initial phase of any preschool construction project involves significant financial outlay. This includes:
- Land Acquisition: The cost of purchasing land, if not already owned, which varies greatly depending on location.
- Construction Expenses: These costs cover everything from the groundwork and building materials to labor and compliance with local building codes. Engaging with an architect and a contractor with experience in educational spaces can ensure that these expenses are invested wisely, creating a functional and compliant space with safety standards.
- Furniture and Toys: Selecting high-quality, durable furniture and educational materials that adhere to safety standards for preschool-aged children. While saving money in this area is tempting, investing in well-designed pieces can enhance the learning environment and prove more cost-effective in the long run due to their longevity.

Planning for Flexibility and Growth
A critical aspect of budgeting for preschool construction is planning for future flexibility and growth. This might involve designing spaces that can be easily adapted for different age groups or learning styles, or even allowing for the physical expansion of the facility. Allocating funds for these considerations during the initial planning phase can save significant resources over time, as it reduces the need for costly renovations to accommodate evolving educational needs or growing enrollment numbers.
Long-Term Benefits of Strategic Investment
Strategically investing in the construction and design of a preschool goes beyond mere cost savings. A well-designed, safe, and stimulating environment not only supports the developmental needs of young learners but also positions the preschool as a desirable choice for parents, potentially increasing enrollment and, by extension, revenue. Furthermore, energy-efficient designs and sustainable materials can result in lower operational costs, contributing to the financial sustainability of the preschool.
Essential Information to Know When Designing a Preschool Floor Plan
Preschool Education System
It is essential to define the educational philosophy of the kindergarten (e.g., Montessori, Reggio Emilia and Waldorf, etc.) The different educational philosophies influence the layout of the required space and the product type.


Preschool Classroom Floor Plan
The classroom layout should support a mix of educational, play, and rest activities, with clear zones for each.
The Size of Your Classroom
Space should be ample enough to accommodate the desired number of students comfortably, allowing for movement and individual space.

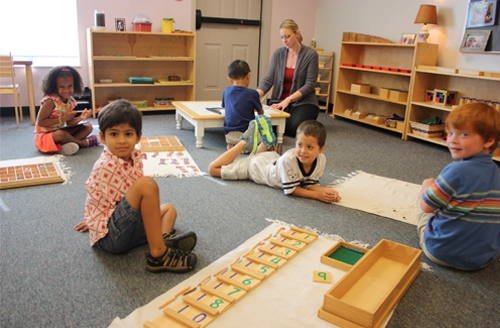
How many Children Per Classroom
Student-teacher ratios must be maintained for effective learning and supervision.
Age Level of Per Classroom
Design considerations vary significantly with the age of the students, from toddlers requiring safe, enclosed areas to older preschoolers who can navigate more complex environments.
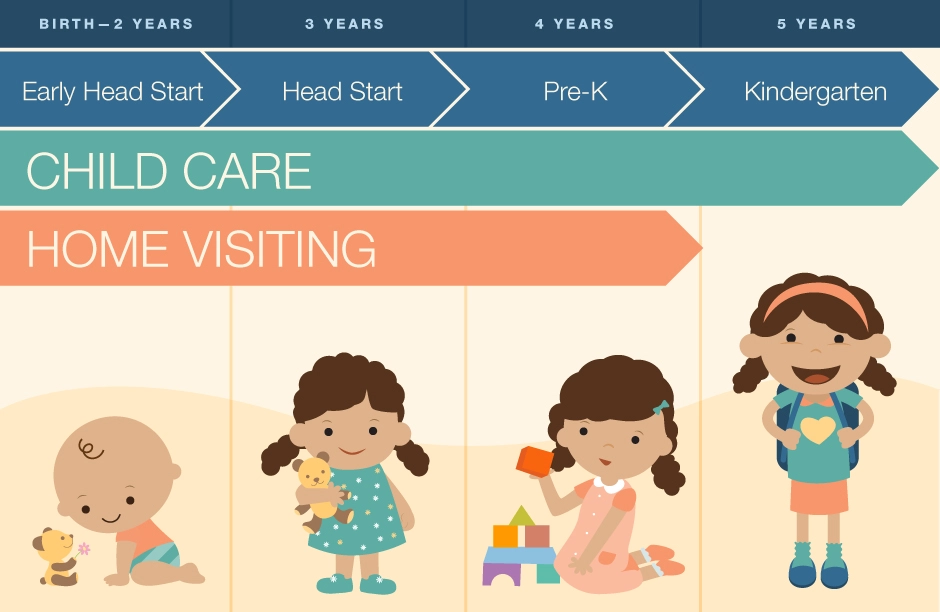

Budget Per Preschool Classroom
A clear budget helps prioritize expenditures on renovations, furniture, and educational materials.
Flexibility and Adaptability in Preschool Floor Plan
Adapting the use of space to changing needs and educational approaches is crucial. This can be achieved through movable furniture, reconfigurable room layouts, and indoor-outdoor spaces that can be used for multiple purposes.
Safety Considerations for Preschool Floor Plan
Safety is a non-negotiable aspect of preschool design, encompassing everything from the choice of materials and furniture to the layout of play areas and accessibility of emergency exits. Regular risk assessments and adherence to safety regulations are essential for creating a secure environment.

Basic Design Requirements for Preschool Classroom
When designing preschool classroom, certain fundamental spaces must-be included to ensure a functional, safe, and welcoming environment for children, staff, and visitors. These spaces cater to the daily operational needs of a preschool, kindergarten, or daycare, facilitating an efficient and nurturing setting for early childhood education.
- Storage Space: Essential for organizing supplies and equipment, a well-planned storage area helps maintain a clutter-free and orderly classroom, making materials easily accessible to both teachers and students.
- Changing Area: A designated changing area equipped with storage facilities is crucial for managing children’s items and clothing, ensuring privacy and hygiene are maintained.
- Children’s Restroom: Child-friendly restrooms are a must, designed for the convenience and safety of young learners, with facilities scaled to their size and needs.
- Reception Area: The front line of the preschool, this welcoming space greets parents and visitors, setting the tone for a warm and professional environment.
- Teacher’s Office: A private area for staff provides a quiet space for work, preparation, and the management of administrative tasks, away from the bustling classroom activity.
- Teacher’s Meeting Room: A dedicated space for staff meetings and planning sessions facilitates collaboration and communication among teachers and administrators.
- Outdoor Space: An essential component of a preschool, outdoor areas offer children the opportunity for physical activity, exploration, and interaction with nature in a safe and stimulating environment.
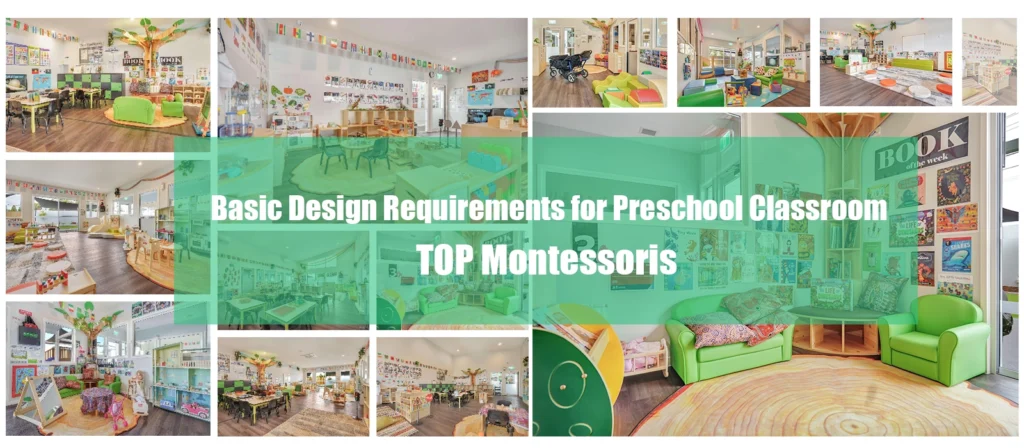
Indoor Spaces for a Preschool Floor Plan
Indoor environments are where much of the daily learning and play occurs. These spaces need to be thoughtfully designed to support the preschool’s educational goals and provide a comfortable, stimulating environment for children.
Indoor Spaces and Their Importance in a Preschool Floor Plan
The indoor layout directly affects the learning atmosphere, facilitating focused education and active play. Key areas include quiet zones for reading and rest, creative areas for arts and crafts, and open spaces for group activities.
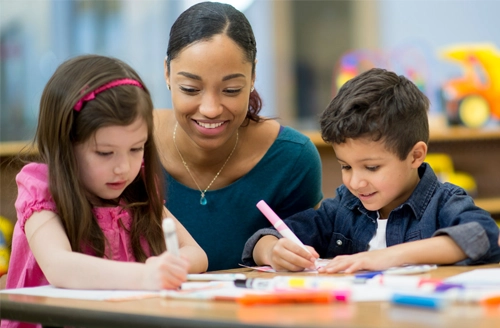
Learning Area:
The Learning Area combines practical life, sensory exploration, language, and math into a cohesive space for self-directed learning and development in Montessori preschools, fostering independence and cognitive growth in young learners.
Cultural Studies Area:
This encompasses geography, science, biology, history, and cultural education. Materials might include globes, maps, puzzles, flags, and specimens for natural science studies, aiming to broaden the child’s understanding of the world.


Art and Creativity Area:
Though Montessori classrooms may not designate a specific “art area” as seen in traditional settings, art materials are readily available for children to express their creativity. These can include paper, paints, crayons, clay, and tools for cutting and crafting, integrated within the classroom for free access.
Music and Movement Area:
This space includes musical instruments, like bells and maracas, and materials for physical development. Music, dance, and movement activities are integral for developing rhythm, coordination, and expression.
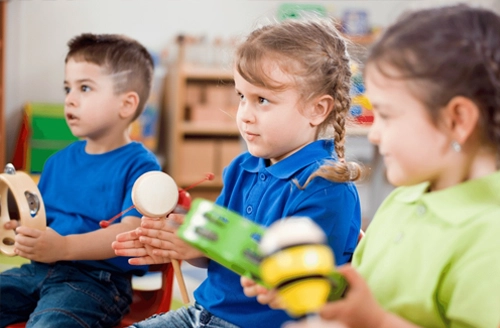
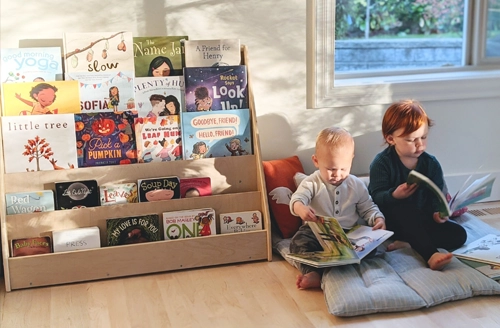
Library or Reading Area:
A cozy corner with a selection of books accessible to children, promoting a love for reading and opportunities for individual exploration of literature.
Each area is meticulously designed to support self-directed exploration and learning, with materials arranged on open shelves at the child’s height, encouraging independence and the freedom to choose activities according to their interests and developmental pace.
Optimizing Furniture Layout in Preschool Classrooms: A Guide to Tables and Chairs
Arranging tables and chairs in preschool classrooms should foster a dynamic learning environment that accommodates diverse activities and caters to children of various sizes. The key is to create a space that encourages collaboration, supports focused learning, and adapts to different teaching methods while ensuring furniture is child-appropriate in size and design.
Preschool Table and Chair Configuration
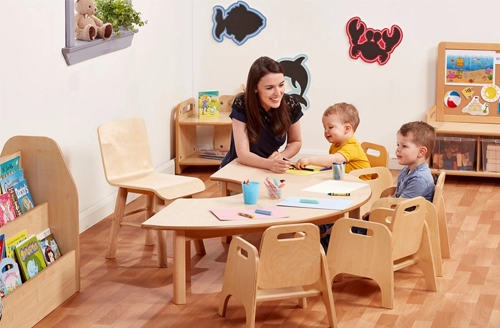
- For Collaboration: Utilize round or semi-circular tables to facilitate group work and discussions, allowing children to interact and engage with each other and the teacher quickly.
- For Individual Focus: Arrange smaller square or rectangular tables with adequate spacing to provide a quieter area for concentrated tasks, ensuring they remain within the teacher’s easy reach for guidance.
- Flexible Layouts: Choose lightweight, movable tables and chairs to quickly adapt spaces for various activities, from storytelling circles to art projects, supporting a versatile learning schedule.
- Designated Areas: Use furniture arrangements to define different zones within the classroom, such as a quiet reading nook with cozy chairs and a creative area with tables suitable for art and exploration.
- Promoting Independence: Position tables and chairs to make learning materials and activities accessible, encouraging children to engage independently with the resources around them.

Preschool Table and Chair Selection
- Size Matters: Furniture must be scaled to fit preschool-aged children, with tables and chairs low enough for their feet to touch the floor when seated, promoting comfort and stability.

- Varied Options: Incorporate a mix of chair sizes or adjustable furniture to accommodate the growing range of children’s sizes within the classroom, ensuring every child has a seat suited to their height and needs.
- Safety and Accessibility: Opt for furniture with rounded corners, stable bases, and non-toxic materials to ensure child safety. The layout should include wide aisles and accessible spaces for children with special needs, maintaining clear sightlines for supervision.
This approach to selecting and arranging tables and chairs in preschool classrooms supports the educational goals of early childhood learning environments and addresses kids’ physical and developmental needs. Educators can consider the layout and furniture specifications thoughtfully to create a welcoming and practical learning space.
Outdoor Spaces for a Preschool Floor Plan
Outdoor preschool spaces extend the learning environment beyond the classroom, offering vital opportunities for physical activity, nature exploration, and gross motor skill development. These areas should be safe, accessible, and designed to inspire curiosity and environmental awareness. Incorporating natural elements, play structures, and gardens encourages children to engage with the outdoor world creatively and physically. The design of outdoor spaces should support various types of play and learning activities, from quiet reading corners to active play zones, ensuring that children can explore and learn in a dynamic, open-air setting.
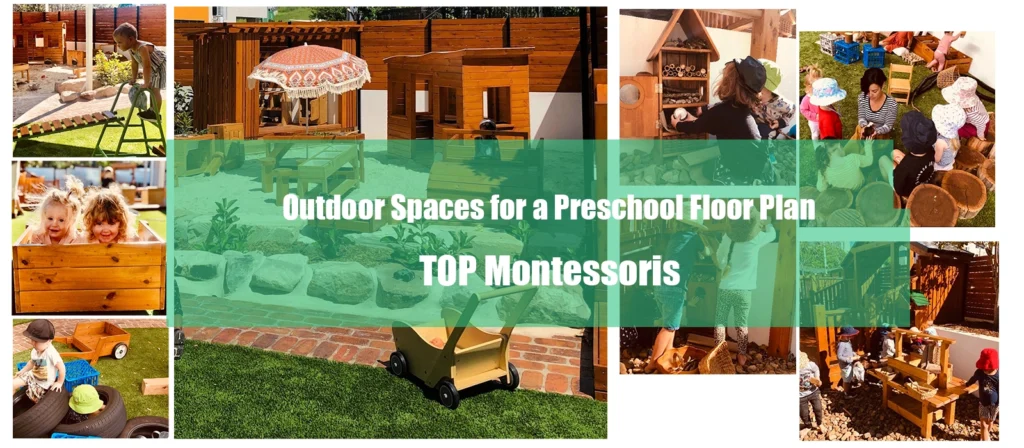
Designing Age-Appropriate Preschool Floor Plan
When crafting a preschool floor plan, it’s crucial to tailor the environment to the developmental stages of young learners. From infants to preschoolers, each classroom within the preschool floor plan is designed to foster growth, exploration, and learning, aligned with the specific needs of each age group.
Infant-Age Classrooms
Infant-age classrooms in the preschool floor plan prioritize safety, nurturing, and sensory discovery. The layout includes:
- Secure Cuddling Areas: Soft, enclosed spaces where caregivers can hold and comfort infants, promoting bonding and a sense of security.
- Sensory Zones: Areas equipped with materials that stimulate the five senses, using textures, sounds, and visually appealing objects to encourage sensory exploration.
- Motor Skill Development: Spaces designated for tummy time, crawling, and early walking, featuring mats and soft structures to support physical development.
The design ensures that caregivers have clear sight lines to all areas, facilitating constant supervision and interaction.

Toddler-Age Classrooms
Toddler-age classrooms are dynamic spaces that accommodate the energy and curiosity of toddlers, featuring:
- Interactive Learning Stations: Hands-on activity centers where toddlers can engage in simple puzzles, building blocks, and art projects, fostering fine motor skills and creativity.
- Language and Communication Areas: Cozy corners with picture books and storytelling props to encourage language development and early literacy skills.
- Physical Activity Zones: Safe indoor equipment for climbing, sliding, and exploring, supporting gross motor development and coordination.
The layout is designed to be open and flexible, allowing for easy environmental changes as the children’s interests and developmental needs evolve.
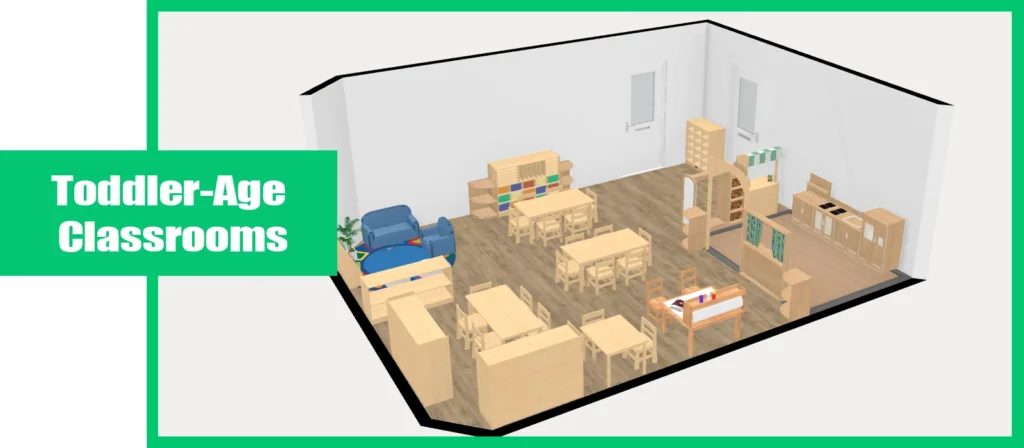
Preschool-Age Classrooms
Preschool-age classrooms are carefully arranged to support a more structured yet flexible learning experience, including:
- Literacy and Numeracy Centers: Dedicated areas with age-appropriate books and math materials, encouraging cognitive development and early academic skills.
- Science and Exploration Spaces: Zones equipped with natural materials, simple experiments, and observation tools sparking curiosity about the world.
- Art and Creative Expression: Areas stocked with various art supplies, allowing children to express themselves through drawing, painting, and crafting.
- Social and Emotional Development: Small group settings and role-playing areas where children can practice social skills, empathy, and cooperation.

Each area within the preschool-age classroom is designed to facilitate learning through play, exploration, and guided activities, with the flexibility to adapt to the group’s dynamic and individual interests.
Each section of the preschool floor plan is thoughtfully designed to create an optimal learning environment that caters to the varying developmental needs of children as they grow. From infants to preschoolers, every classroom layout is meticulously planned to ensure that each child’s educational journey is supported in a safe, engaging, and nurturing space.
Preschool Floor Plan Design Example: TOP Montessoris
At TOP Montessoris, we pride ourselves on being a premier provider of preschool furniture, offering comprehensive services from innovative classroom design to the customization of furniture to meet the unique needs of our clients. Our approach to preschool floor plan design emphasizes creating environments that are functional, safe, inspiring, and conducive to the developmental needs of young learners. Below, we present a selection of preschool floor plan we have meticulously designed, showcasing our commitment to excellence in early childhood education spaces.
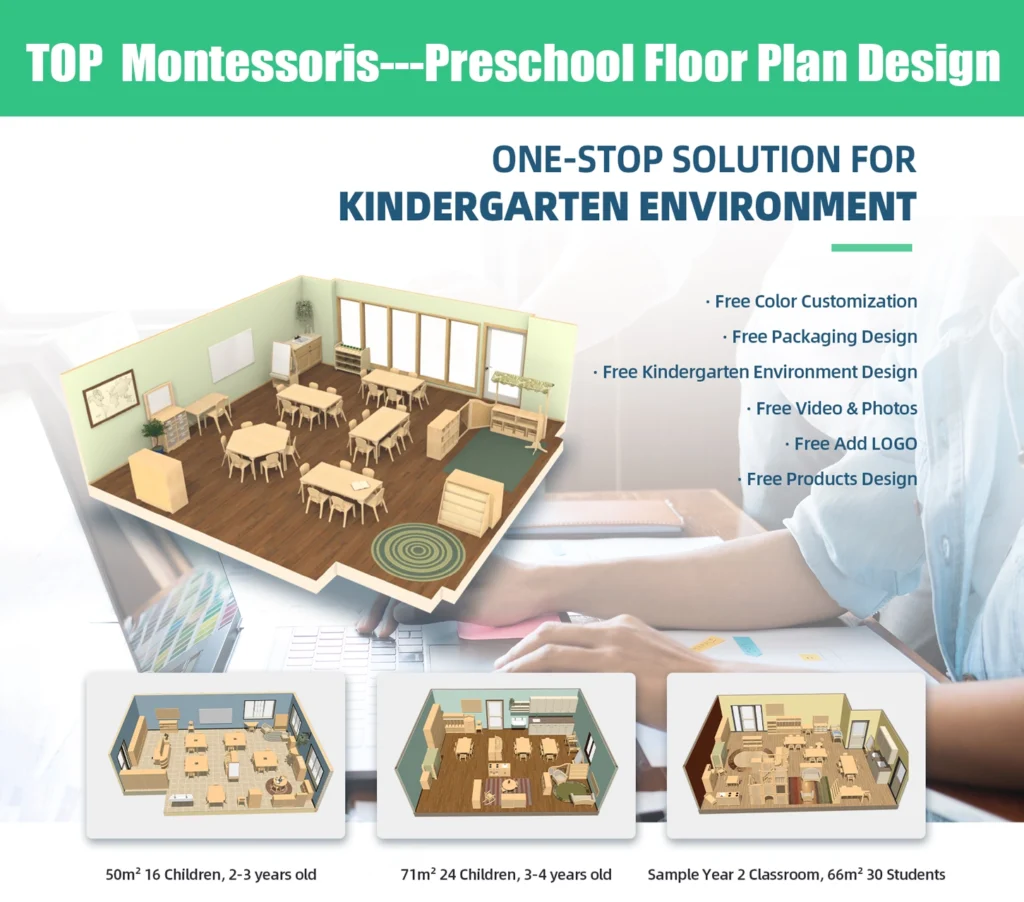
- The Interactive Classroom Plan: The Preschool floor plan encourages student interaction and collaboration, featuring circular table setups for group activities and a central open area for circle time and storytelling. The design includes specific zones for practical life skills, a sensory area, and a creative arts corner, ensuring a balanced and enriching learning experience.
- The Open-Concept Learning Space: Designed flexibly, this layout features modular furniture that can be easily reconfigured for different activities and learning modalities. The space is divided into distinct areas for independent work, group projects, and a quiet reading nook, all within an open, airy environment that fosters freedom of movement and choice.
- The Nature-Inspired Classroom: Emphasizing the connection between indoor and outdoor learning, the preschool floor plan integrates natural elements and materials throughout the classroom. It includes an indoor garden area for botany lessons, large windows for natural lighting, and easy access to an outdoor learning patio, bringing the beauty of nature into the educational experience.
- The Comprehensive Development Classroom: This design combines areas for cognitive development, such as math and language arts, with spaces dedicated to physical growth, including a small indoor gym and a sensory play area. The layout ensures a holistic approach to child development, catering to preschoolers’ varied interests and needs.
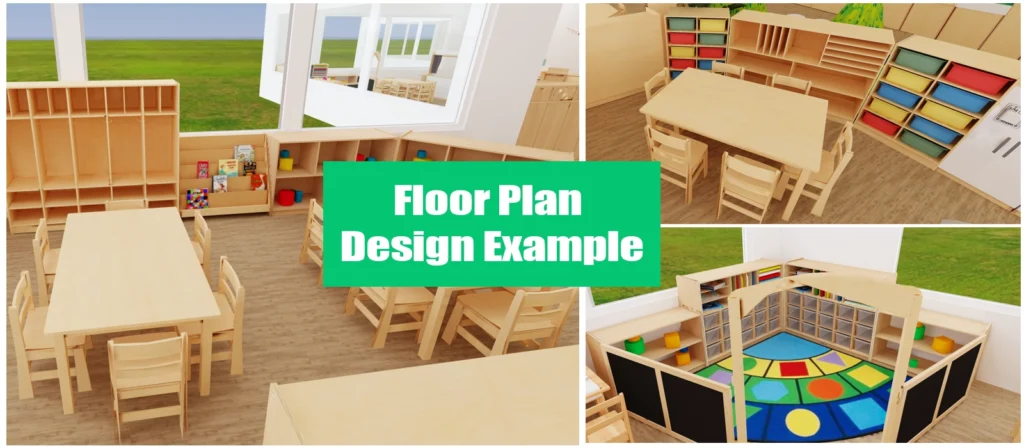
Each preschool floor plan is a testament to TOP Montessoris’ dedication to enhancing early childhood education through thoughtful design and high-quality, customized furniture solutions. We aim to create spaces that meet the practical requirements of preschool settings and inspire young minds to explore, learn, and grow in a nurturing environment.
Creating an Optimal Learning Environment Through Preschool Floor Plan Design
Designing the ideal preschool floor plan is a comprehensive process that requires attention to detail, a deep understanding of educational needs, and a commitment to creating a safe, engaging, and flexible learning environment. By carefully considering each aspect of the design, from indoor and outdoor spaces to furniture arrangement and safety, educators can create a preschool setting that supports the holistic development of young children, fosters a love of learning, and accommodates the diverse needs of students and teachers alike. The ultimate goal is to design a space that meets a preschool’s logistical and educational requirements and enriches its young learners’ daily experiences, laying a solid foundation for their future educational journeys.

